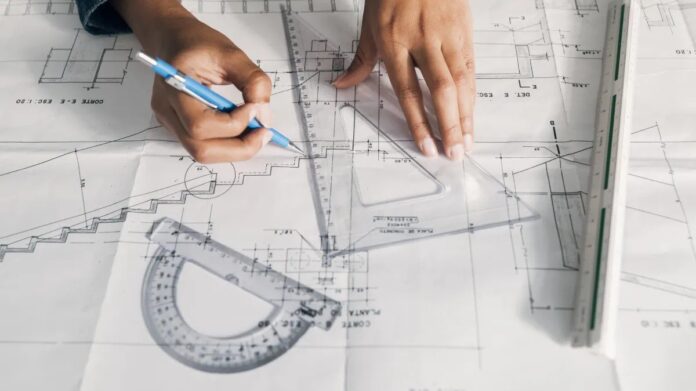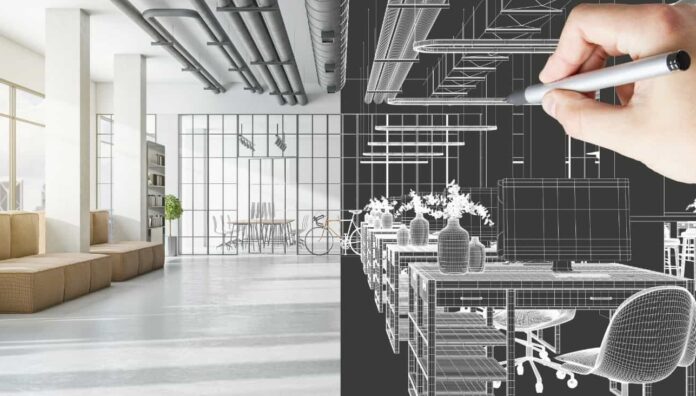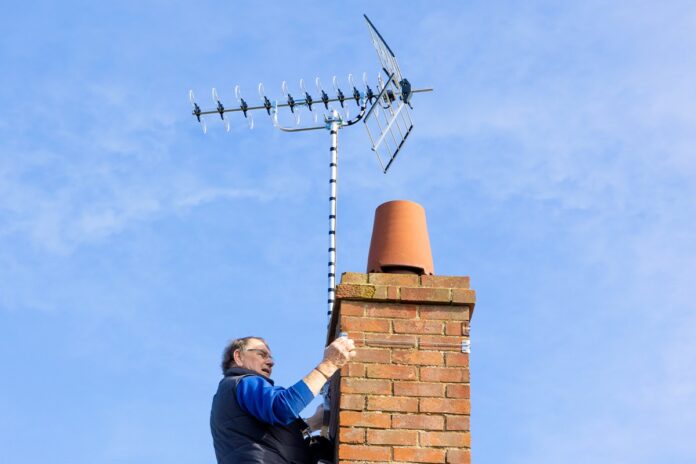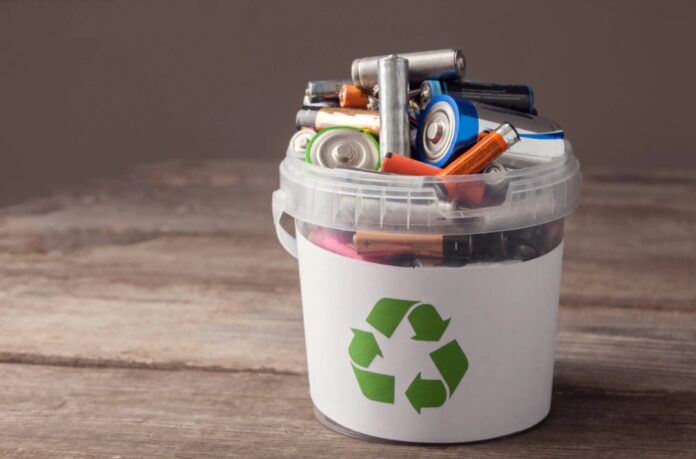When it comes to architectural design, engineering, or even basic space planning, we’ve all been there—starting with a rough sketch on paper. That initial idea might look great on a napkin or notebook, but sooner or later, it needs to be transformed into something precise, scalable, and ready for real-world application. That’s where digital redrawing into AutoCAD comes in, and trust me, it’s a massive time-saver when done right. Whether you’re a seasoned professional or tackling your first layout, converting hand-drawn plans into clean CAD files can make the entire project smoother, faster, and far more accurate.
Let’s break down how digital redrawing helps, when it’s smart to outsource, and practical tips I’ve learned along the way.
Why Precise CAD Files Matter More Than You Think


I can’t count how many times I’ve seen colleagues wrestle with poorly converted sketches, only to waste hours fixing alignment or scaling issues later on. When you move from a paper sketch to AutoCAD, precision is key. Why? Because:
- Small inaccuracies can snowball. A tiny measurement error in a wall length can throw off door and window placements—and that ripples through the entire design.
- Contractors depend on clean files. If you’re handing off plans to builders or manufacturers, they expect exact dimensions and clear annotations.
- It’s easier to modify. Once in CAD, edits are quicker, cleaner, and less stressful. Need to shift a wall by 30 cm? A few clicks, and you’re done.
From my experience, investing time in the digital redrawing process upfront saves much more time during construction, client revisions, or permit approvals.
The Real-Time Saver: Digital Redrawing
If you’re like me, you appreciate tools that actually make life easier. Digital redrawing bridges the gap between rough creativity and technical precision. Here’s where it shines:
- Converting freehand sketches into precise CAD files.
- Speeding up the approval process by delivering clean, standardized plans.
- Reducing human error in measurements and annotations.
- Creating files that integrate seamlessly with BIM or other advanced software.
I’ve found that digital redrawing is especially valuable on tight deadlines. Instead of struggling with scale rulers and erasers, you can focus on the design itself, letting the CAD software handle precision.
When to DIY and When to Outsource Your CAD Redrawing


Let’s be honest—while AutoCAD is powerful, it can be time-consuming to redraw complex layouts if you’re also juggling client calls, site visits, or other design work. That’s why I always weigh my options:
- DIY redrawing makes sense for small, straightforward projects—say, a single room renovation or a simple furniture layout. You’re in control, and it’s a good skill-builder.
- Outsourcing digital redrawing is smart when you’re dealing with larger, more complex plans (like full building floors or detailed MEP layouts) or when time is tight.
If you’re looking for a reliable service to convert sketches to CAD, sites like Ruut24 can be really helpful. They handle the technical conversion so you can stay focused on the creative or client-facing parts of the job. Plus, having specialists handle the redrawing reduces the chance of critical errors slipping through.
Practical Tips for Smoother Sketch-to-CAD Conversions
Over the years, I’ve learned a few practical tips that make the redrawing process faster and cleaner—whether you’re doing it yourself or handing it off to a pro.
Start with a clean, clear sketch
The neater your original sketch, the easier it will be to convert. If your lines are faint, measurements unclear, or annotations messy, you’re setting yourself (or your CAD drafter) up for extra work. Use dark, clean lines and clearly label critical dimensions.
Use consistent units and scale
One of the biggest time-wasters I’ve seen is when someone starts a sketch in one scale and switches halfway through. Stick to one unit system and one scale. If you’re handing off a scan or photo of your sketch, write the scale on it!
Include reference dimensions
Even if your sketch is to scale, include at least two or three reference measurements. This helps the person redrawing verify that the scale was interpreted correctly in CAD.
Communicate layers and line types
If you’re outsourcing, let the drafter know what you need in terms of layers (e.g., walls, furniture, electrical). This avoids having to reorganize the file later.
Digital Redrawing in Real-World Projects
Here’s a quick example from my own experience:
Last year, I worked on a project where a client handed over a beautiful hand-drawn layout of a co-working space. It looked great—on paper. But when we needed to integrate the design with the structural engineer’s files, we realized there was no way to align the drawings properly without first redrawing everything in CAD. We outsourced that part to a CAD conversion service, and what would have taken me two days to clean up was done in under 12 hours—accurately, and ready for immediate use.
The result? We hit our deadline, the builder had what they needed, and the client was happy.
Time-Saving Shortcuts in AutoCAD Redrawing
If you’re redrawing sketches into AutoCAD yourself, here are a few of my favorite shortcuts that can speed things up:
- Use polylines instead of individual lines for walls and boundaries—it’s easier to edit later.
- Leverage blocks for repetitive items like doors, windows, or furniture symbols.
- Set up a template file with your preferred layers, line types, and dimension styles. Saves a ton of setup time.
- Master object snaps (OSNAP)—nothing kills time like misaligned points.
The beauty of digital redrawing is that once you get into the rhythm, you’ll find yourself working smarter, not harder.
The Bottom Line: Digital Redrawing Is an Investment in Accuracy
At the end of the day, digital redrawing isn’t just about saving time—it’s about creating plans you can trust. In civil engineering or architectural work, even a small misalignment can cause big headaches. By taking the time to convert your sketches into precise CAD files—whether you do it yourself or outsource—you’re setting your project up for success.
And remember, it’s not just about impressing clients or winning bids (though it helps). It’s about pride in your work, and delivering plans that stand up to scrutiny at every stage—from design to construction.
Final Thoughts
So, next time you’re staring at a hand-drawn sketch wondering how to bring it into the digital age, take a step back. Think about the time (and stress) you’ll save by converting that sketch into AutoCAD from the start. Whether you tackle it yourself or work with a trusted service, digital redrawing is one of those behind-the-scenes tools that keeps projects running smoothly and accurately.
If you’re serious about precision and efficiency, consider making digital redrawing part of your standard workflow—you’ll thank yourself when the deadlines come fast and the details matter most.






